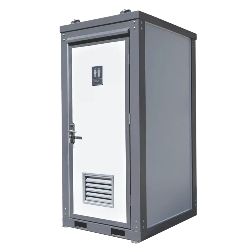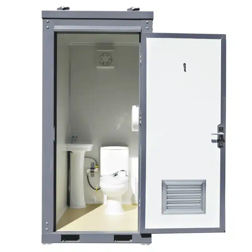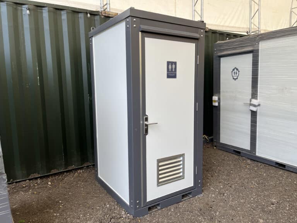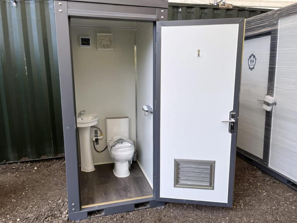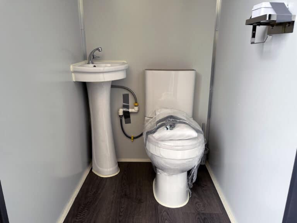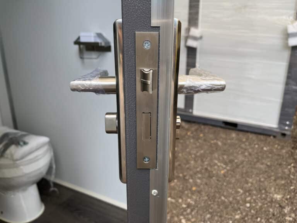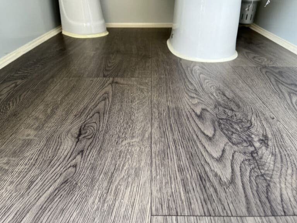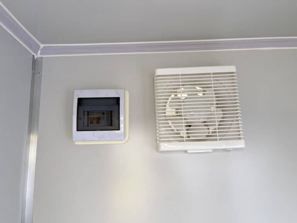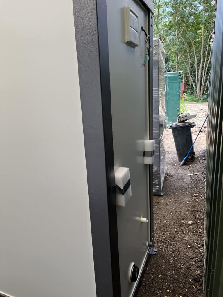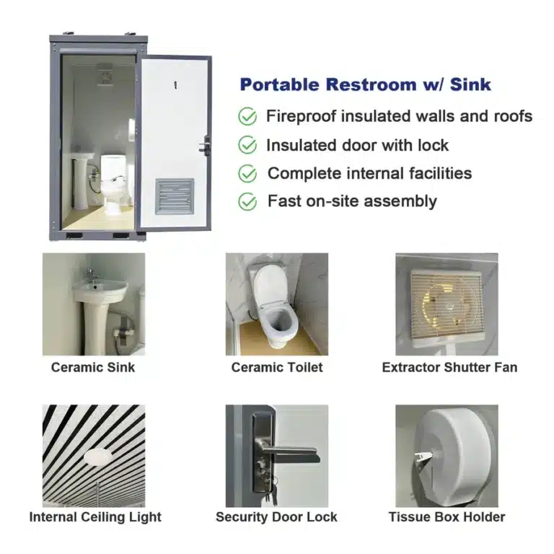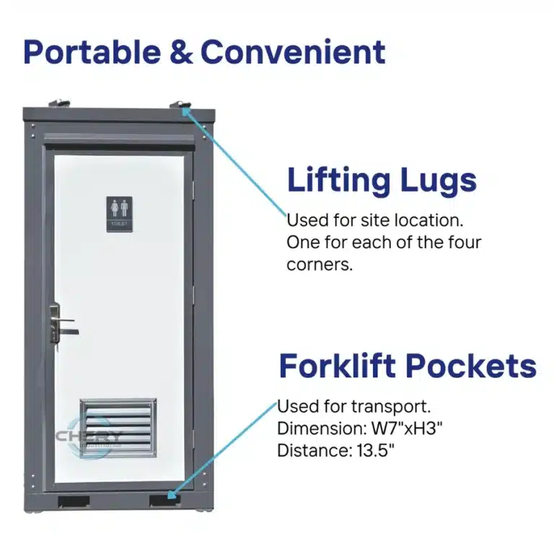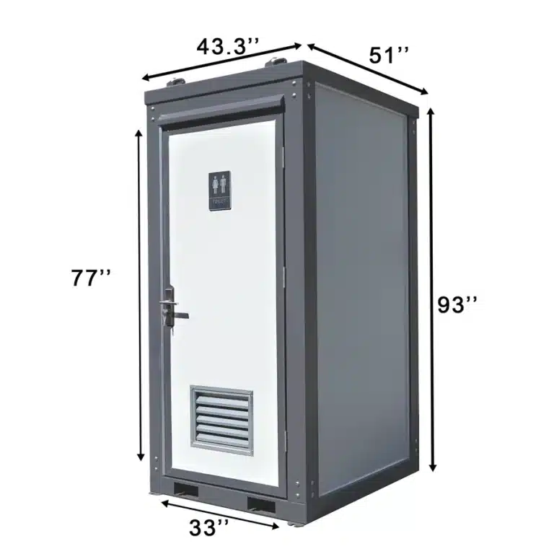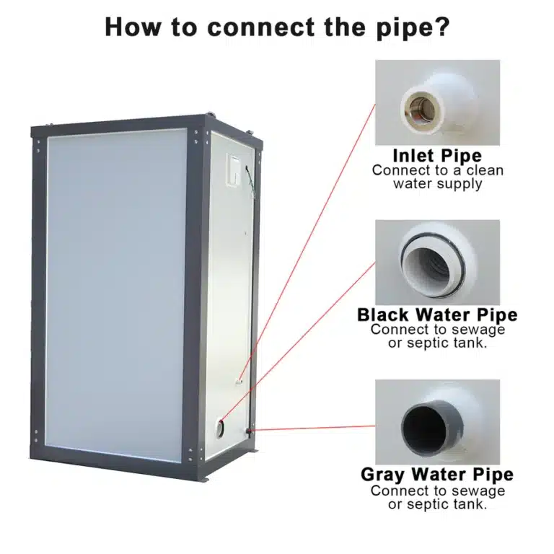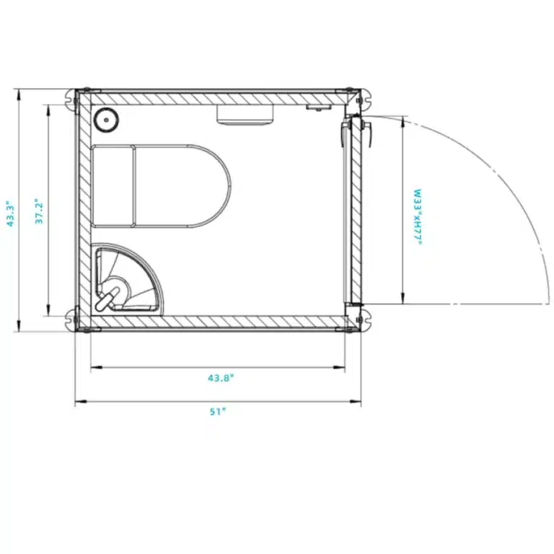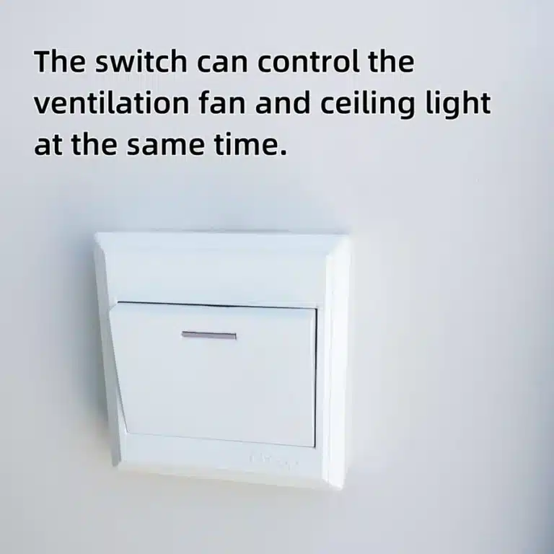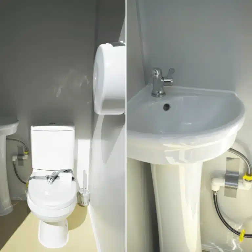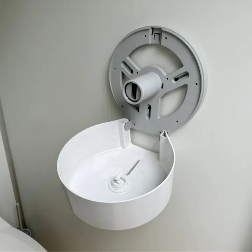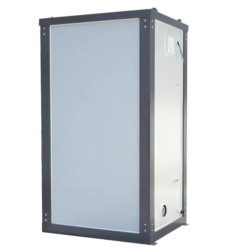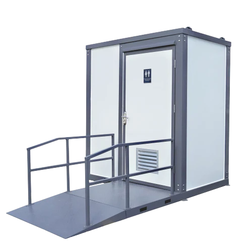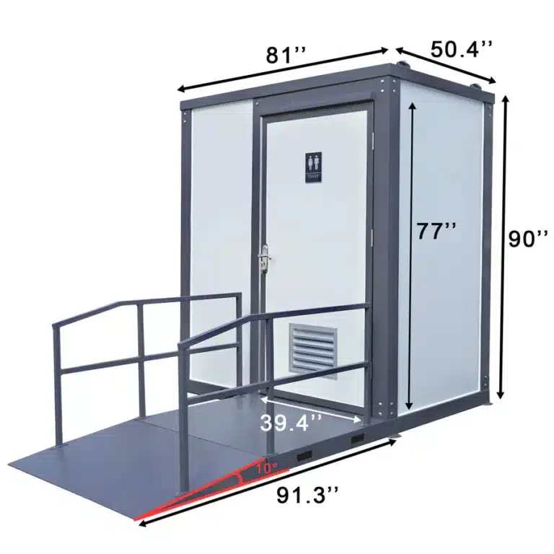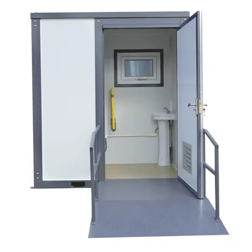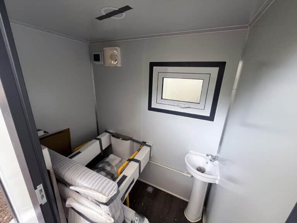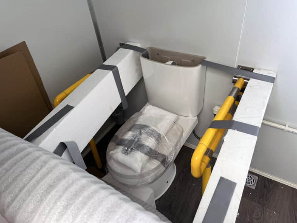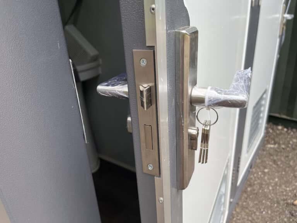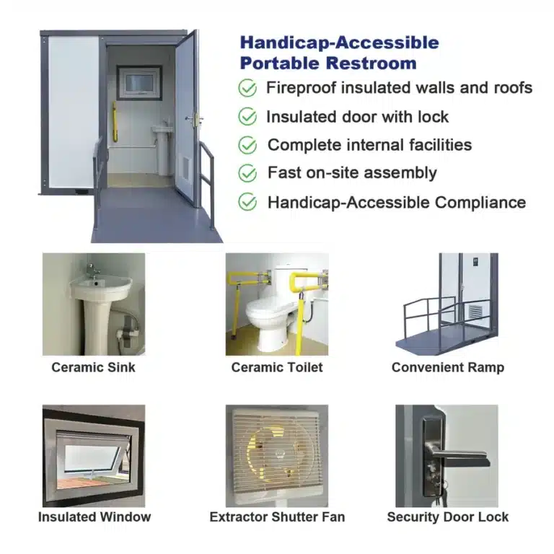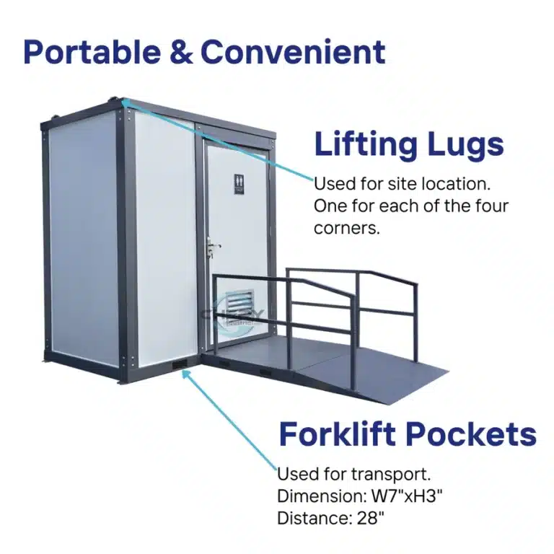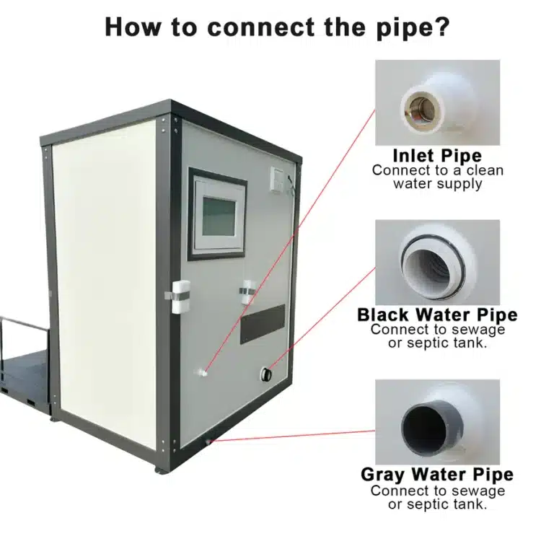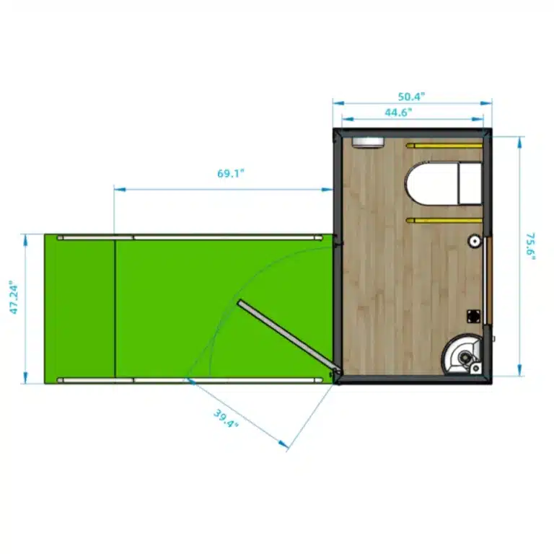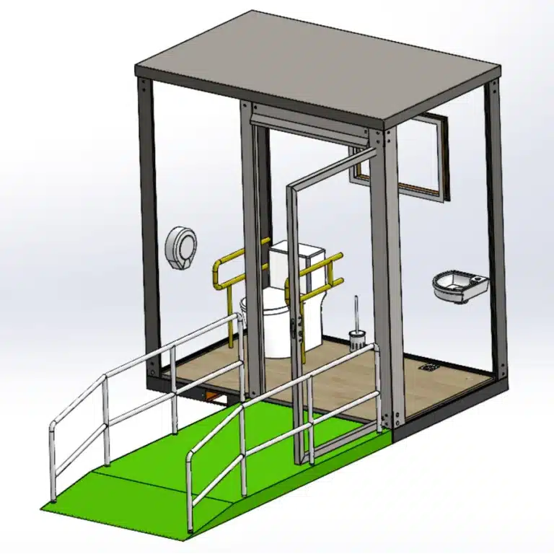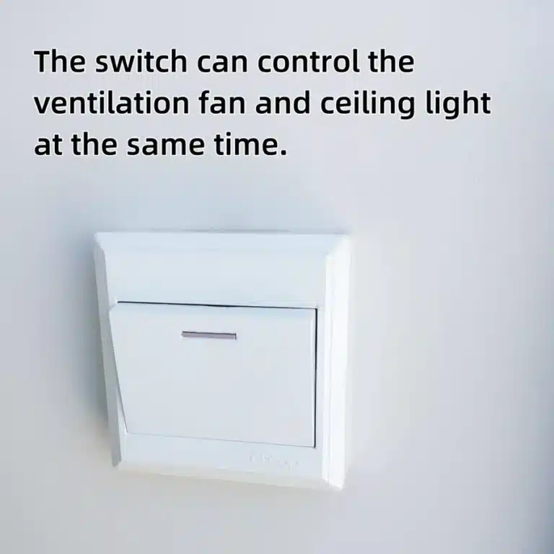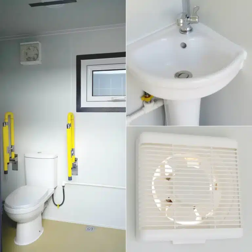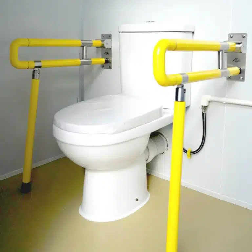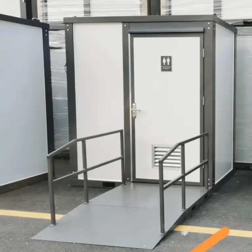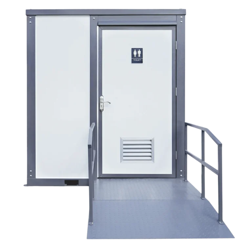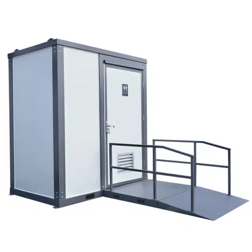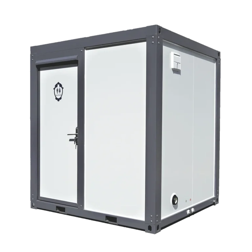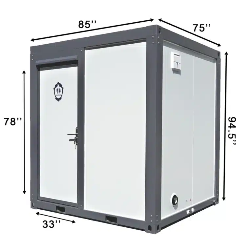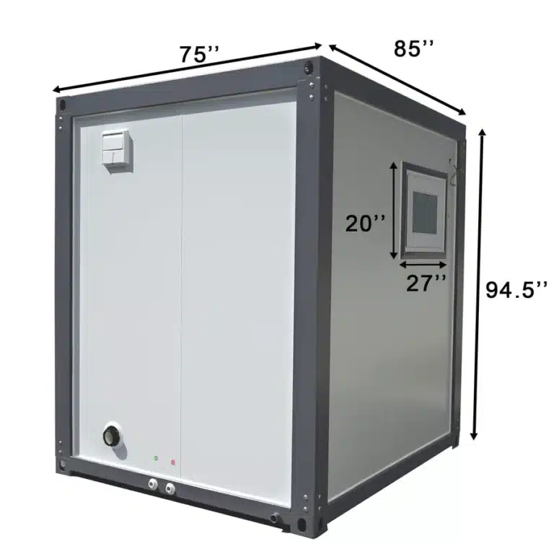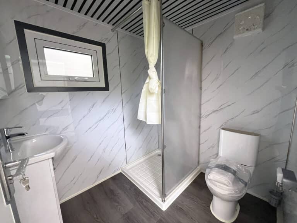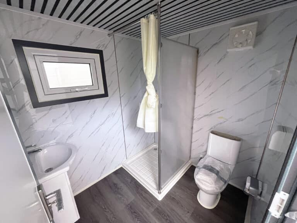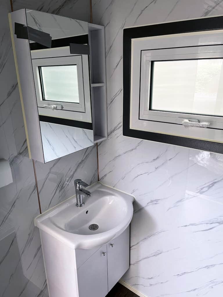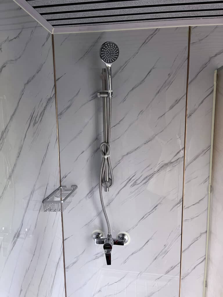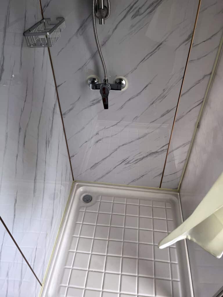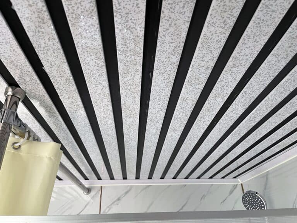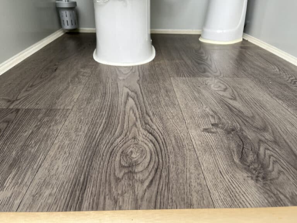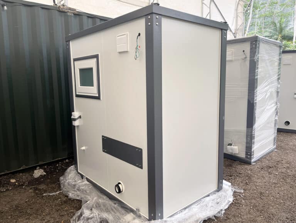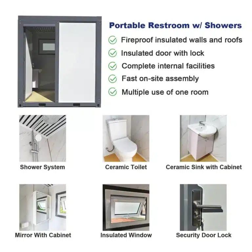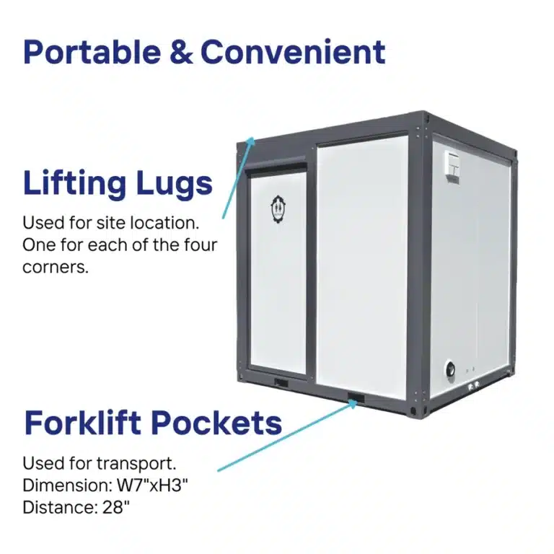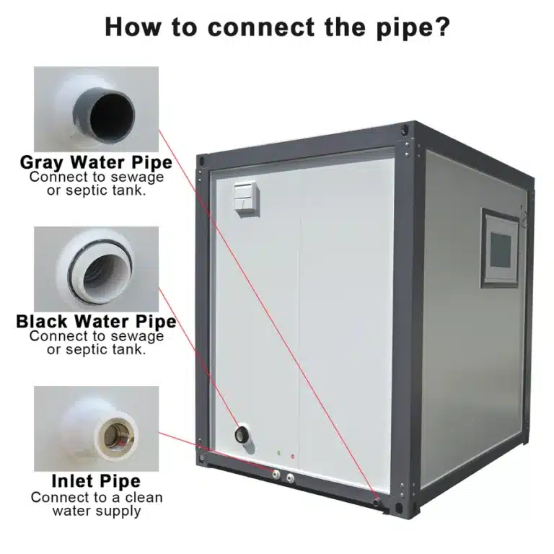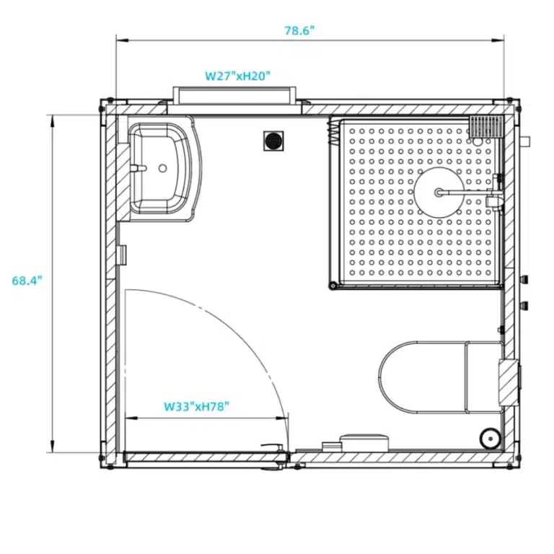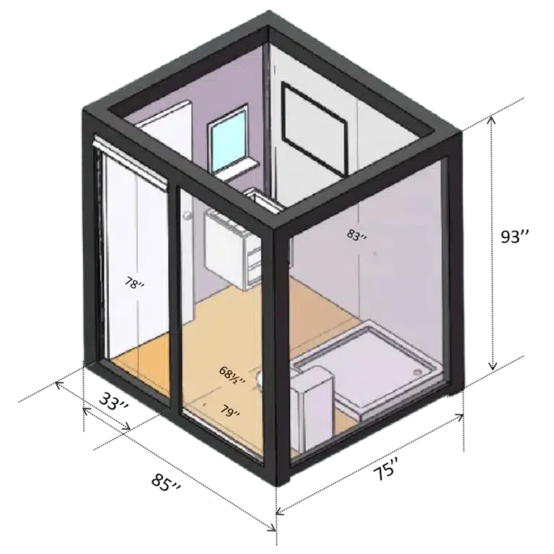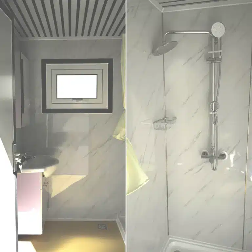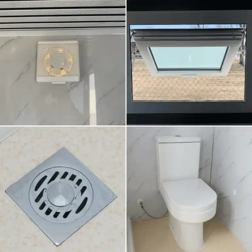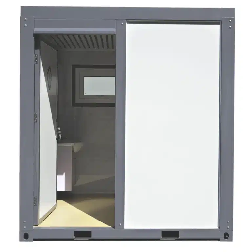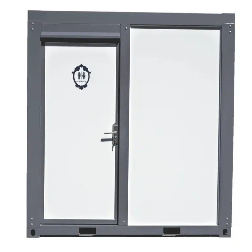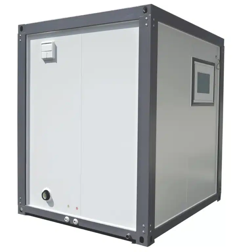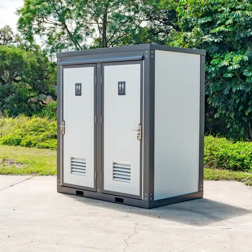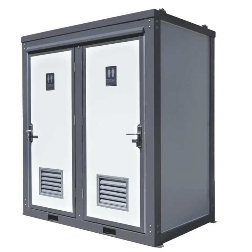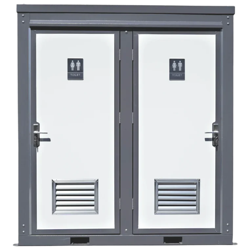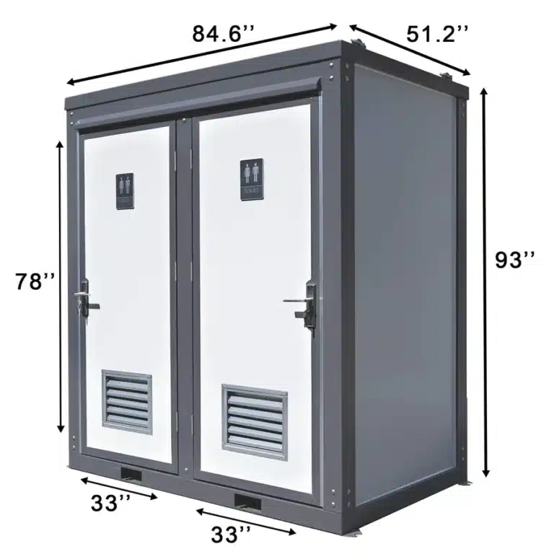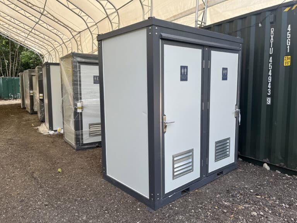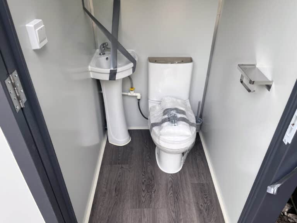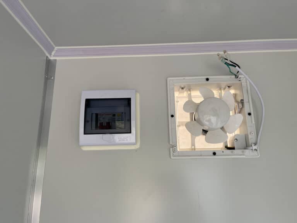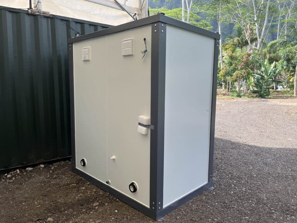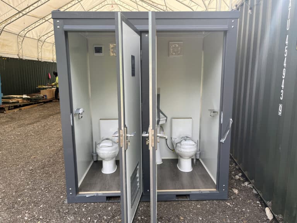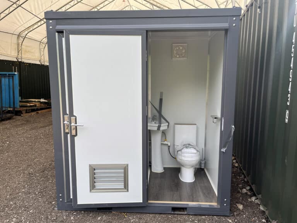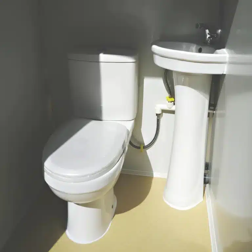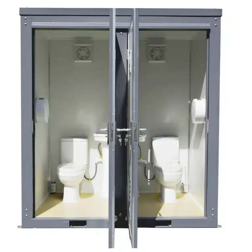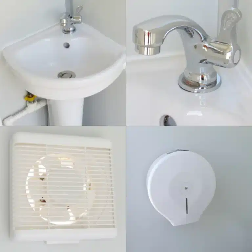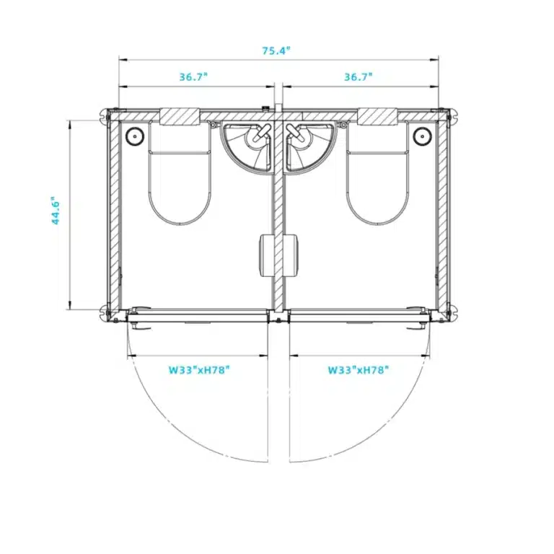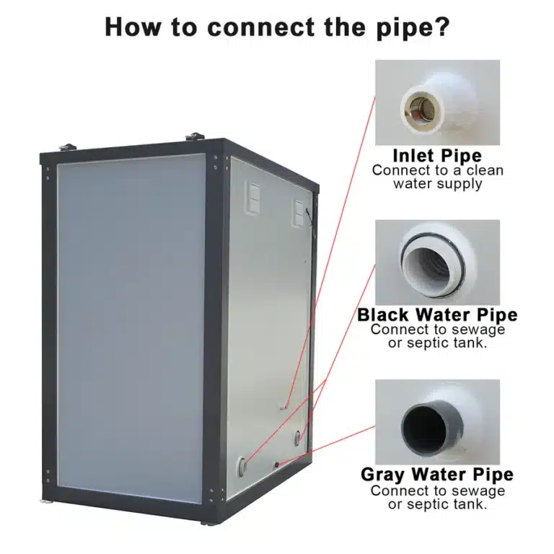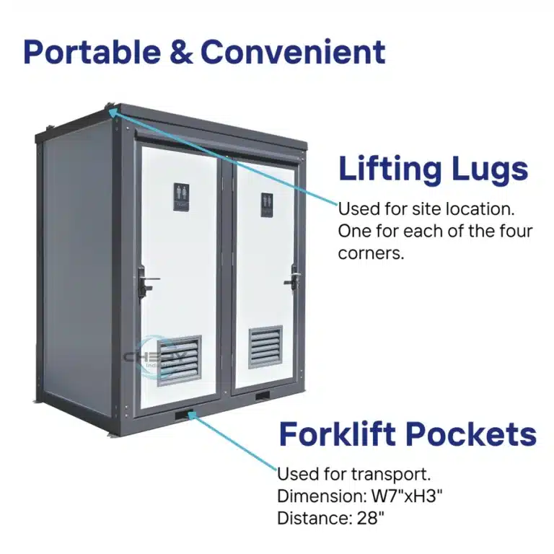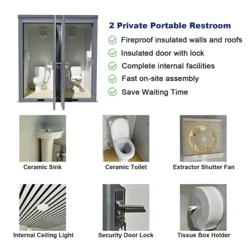Portable Restrooms In Hawaii
1 Stall and 2 Stall Options Available
Built-in durability withstands frequent use and harsh conditions.
Minimal environmental impact compared to traditional options
Portable, enabling flexible placement and reuse.
Prioritizing convenience and compliance, our portable restrooms are designed to meet health and safety standards while offering easy access and comfort. Ideal for businesses looking to provide superior sanitation solutions in outdoor or remote locations, these units are durable and environmentally friendly.
Units are available for viewing in Waimanalo, Oahu.
Choose from 1-stall, handicap accessible, toilet and shower combo, or 2-stall.
Features
- Built-in toilet and sink
- Interior lighting and extractor fan
- High-temperature resistant paint
- Insulated and fire-resistant panels
- Anti-skid and wear-resistant flooring
- Designed for easy transport
- Over 15 years lifespan
Specifications
Set up
There are 4 lifting lugs for transportation on the top and a forklift slot on the bottom. The equipment needs to be unloaded using a crane or forklift.
Note: Our Portable Restrooms need to be supplied with city water or well pump water, and all portable toilet “sewage” needs to be connected to the city sewer system or a simple septic system.
If this Portable Restroom w/ Sink is used on a construction site, we recommend you connect toilets to the sanitary sewer system and connect water to the pipe system. If not, you may need tanks outside the structure for waste.
- If it’s a concrete floor, please use twist-n-lock anchors on 4 corners of the portable restroom, and use wire rope to connect the anchor and the top corner of the portable restroom.
- If it’s a soil floor, please use 20 inches – 28 inches ground nails on 4 corners and use wire rope to connect the anchor and top corner of the portable restroom.
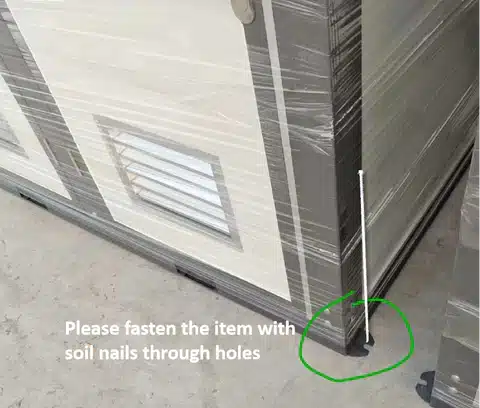
Package Size
- LxWxH (inch): 51x43x93
- Weight (lb): 829
- A forklift or equivalent is required for unloading
Video
Features
- Tool-free removable arms, wheelchair accessible
- The ramp comes inside the unit.
- Toilet w/Ceramic Bowl & Tank, Ceramic Vanity Sink w/Faucet
- 1/2″ female inlet ports for cold water
- 3″ black water/waste exhaust flexible hose (easily slide your 3″ PVC pipe onto flex fitting for waste)
- 1″ PVC water outlet exhaust port
- Locking Door w/ set of keys, Hinged Window
- Lifting Eyes, Forklift Pockets
Specifications
Set up
There are 4 lifting lugs for transportation on the top and a forklift slot on the bottom. The equipment needs to be unloaded using a crane or forklift.
Note: Our Portable Restrooms need to be supplied with city water or well pump water, and all portable toilet “sewage” needs to be connected to the city sewer system or a simple septic system.
If this Handicap-Accessible Portable Restroom for the Disabled is used on a construction site, we recommend you connect toilets to the sanitary sewer system and connect water to the pipe system. If not, you may need tanks outside the structure for waste.
- If it’s a concrete floor, please use twist-n-lock anchors on 4 corners of the portable restroom, and use wire rope to connect the anchor and the top corner of the portable restroom.
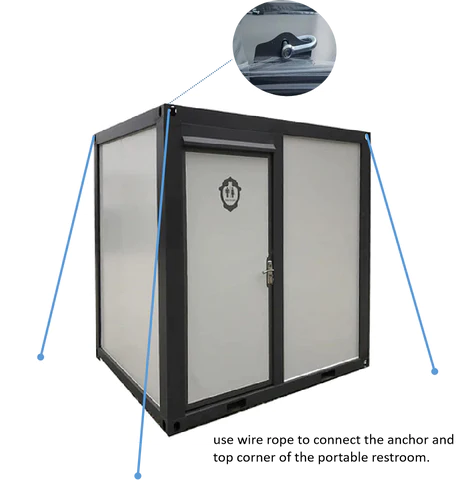
- If it’s a soil floor, please use 20 inches – 28 inches ground nails on 4 corners and use wire rope to connect the anchor and top corner of the portable restroom.

Package Size
- L*W*H (inch): 85*53*95
- Weight (lb): 1800
- Forklift or equivalent is required for unloading
Features
- Toilet w/Ceramic Bowl & Tank, Ceramic Vanity Sink w/Faucet
- Shower Fixtures, Shower Curtain, Paper Dispenser
- Power Outlet w/Dual USB, 110V Electric Vent Fan, Internal Light
- 1/2″ female inlet ports for hot & cold water
- 3″ black water/waste exhaust flexible hose (easily slide your 3″ PVC pipe onto flex fitting for waste)
- 1″ PVC water outlet exhaust port (for sink & shower water)
- Power Breaker, Locking Door w/ set of keys, Hinged Window
- Visual Men / Women Signage, Lifting Eyes, Forklift Pockets
Specifications
Set up
There are 4 lifting lugs for transportation on the top and a forklift slot on the bottom. The equipment needs to be unloaded using a crane or forklift.
Note: Our Portable Restrooms need to be supplied with city water or well pump water, and all portable toilet “sewage” needs to be connected to the city sewer system or a simple septic system.
If this Portable Restroom w/ Shower is used on a construction site, we recommend you connect toilets to the sanitary sewer system and connect cold water to the pipe system, and hot water to the heating burner. If not, you may need tanks outside the structure for waste.
- If it’s a concrete floor, please use twist-n-lock anchors on 4 corners of the portable restroom, and use wire rope to connect the anchor and the top corner of the portable restroom.

- If it’s a soil floor, please use 20 inches – 28 inches ground nail on 4 corners and use wire rope to connect the anchor and top corner of the portable restroom.

Package Size
- L*W*H (inch): 75x85x95
- Weight (lb): 1941
- Forklift or equivalent is required for unloading
Video
Features
- Contains two private stalls for increased user convenience.
- Includes a toilet, sink, light, ventilation fan, and vent in each stall.
- Constructed with high-temperature resistant paint for durability.
- Features 2-inch EPS fire-resistant and insulated wall and roof panels.
- Equipped with anti-skid and wear-resistant floor material.
- Designed with outward opening doors for easy access.
- Offers a lifespan of over 15 years with a 1-year warranty.
Specifications
Set up
There are 4 lifting lugs for transportation on the top and a forklift slot on the bottom. The equipment needs to be unloaded using a crane or forklift.
Note: Our Portable Restrooms need to be supplied with city water or well pump water, and all portable toilet “sewage” needs to be connected to the city sewer system or a simple septic system.
If this 2 Private Toilet Stalls Portable Restroom is used on a construction site, we recommend you connect toilets to the sanitary sewer system and connect water to the pipe system. If not, you may need tanks outside the structure for waste.
- If it’s a concrete floor, please use twist-n-lock anchors on 4 corners of the portable restroom, and use wire rope to connect the anchor and the top corner of the portable restroom.
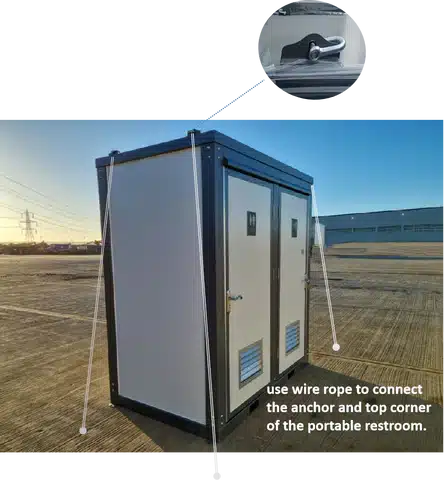
- If it’s a soil floor, please use 20 inches – 28 inches ground nails on 4 corners and use wire rope to connect the anchor and top corner of the portable restroom.

Package Size
- L*W*H (inch): 85x51x95
- Weight (lb): 1339
- Forklift or equivalent is required for unloading
Video
1-STALL PORTABLE RESTROOM
Features
- Built-in toilet and sink
- Interior lighting and extractor fan
- High-temperature resistant paint
- Insulated and fire-resistant panels
- Anti-skid and wear-resistant flooring
- Designed for easy transport
- Over 15 years lifespan
Specifications
Set up
There are 4 lifting lugs for transportation on the top and a forklift slot on the bottom. The equipment needs to be unloaded using a crane or forklift.
Note: Our Portable Restrooms need to be supplied with city water or well pump water, and all portable toilet “sewage” needs to be connected to the city sewer system or a simple septic system.
If this Portable Restroom w/ Sink is used on a construction site, we recommend you connect toilets to the sanitary sewer system and connect water to the pipe system. If not, you may need tanks outside the structure for waste.
- If it’s a concrete floor, please use twist-n-lock anchors on 4 corners of the portable restroom, and use wire rope to connect the anchor and the top corner of the portable restroom.
- If it’s a soil floor, please use 20 inches – 28 inches ground nails on 4 corners and use wire rope to connect the anchor and top corner of the portable restroom.

Package Size
- LxWxH (inch): 51x43x93
- Weight (lb): 829
- A forklift or equivalent is required for unloading
Video
1-STALL HANDICAP ACCESSIBLE
Features
- Tool-free removable arms, wheelchair accessible
- The ramp comes inside the unit.
- Toilet w/Ceramic Bowl & Tank, Ceramic Vanity Sink w/Faucet
- 1/2″ female inlet ports for cold water
- 3″ black water/waste exhaust flexible hose (easily slide your 3″ PVC pipe onto flex fitting for waste)
- 1″ PVC water outlet exhaust port
- Locking Door w/ set of keys, Hinged Window
- Lifting Eyes, Forklift Pockets
Specifications
Set up
There are 4 lifting lugs for transportation on the top and a forklift slot on the bottom. The equipment needs to be unloaded using a crane or forklift.
Note: Our Portable Restrooms need to be supplied with city water or well pump water, and all portable toilet “sewage” needs to be connected to the city sewer system or a simple septic system.
If this Handicap-Accessible Portable Restroom for the Disabled is used on a construction site, we recommend you connect toilets to the sanitary sewer system and connect water to the pipe system. If not, you may need tanks outside the structure for waste.
- If it’s a concrete floor, please use twist-n-lock anchors on 4 corners of the portable restroom, and use wire rope to connect the anchor and the top corner of the portable restroom.

- If it’s a soil floor, please use 20 inches – 28 inches ground nails on 4 corners and use wire rope to connect the anchor and top corner of the portable restroom.

Package Size
- L*W*H (inch): 85*53*95
- Weight (lb): 1800
- Forklift or equivalent is required for unloading
1-STALL TOILET/SHOWER COMBO
Features
- Toilet w/Ceramic Bowl & Tank, Ceramic Vanity Sink w/Faucet
- Shower Fixtures, Shower Curtain, Paper Dispenser
- Power Outlet w/Dual USB, 110V Electric Vent Fan, Internal Light
- 1/2″ female inlet ports for hot & cold water
- 3″ black water/waste exhaust flexible hose (easily slide your 3″ PVC pipe onto flex fitting for waste)
- 1″ PVC water outlet exhaust port (for sink & shower water)
- Power Breaker, Locking Door w/ set of keys, Hinged Window
- Visual Men / Women Signage, Lifting Eyes, Forklift Pockets
Specifications
Set up
There are 4 lifting lugs for transportation on the top and a forklift slot on the bottom. The equipment needs to be unloaded using a crane or forklift.
Note: Our Portable Restrooms need to be supplied with city water or well pump water, and all portable toilet “sewage” needs to be connected to the city sewer system or a simple septic system.
If this Portable Restroom w/ Shower is used on a construction site, we recommend you connect toilets to the sanitary sewer system and connect cold water to the pipe system, and hot water to the heating burner. If not, you may need tanks outside the structure for waste.
- If it’s a concrete floor, please use twist-n-lock anchors on 4 corners of the portable restroom, and use wire rope to connect the anchor and the top corner of the portable restroom.

- If it’s a soil floor, please use 20 inches – 28 inches ground nail on 4 corners and use wire rope to connect the anchor and top corner of the portable restroom.

Package Size
- L*W*H (inch): 75x85x95
- Weight (lb): 1941
- Forklift or equivalent is required for unloading
Video
2-STALL PORTABLE RESTROOM
Features
- Contains two private stalls for increased user convenience.
- Includes a toilet, sink, light, ventilation fan, and vent in each stall.
- Constructed with high-temperature resistant paint for durability.
- Features 2-inch EPS fire-resistant and insulated wall and roof panels.
- Equipped with anti-skid and wear-resistant floor material.
- Designed with outward opening doors for easy access.
- Offers a lifespan of over 15 years with a 1-year warranty.
Specifications
Set up
There are 4 lifting lugs for transportation on the top and a forklift slot on the bottom. The equipment needs to be unloaded using a crane or forklift.
Note: Our Portable Restrooms need to be supplied with city water or well pump water, and all portable toilet “sewage” needs to be connected to the city sewer system or a simple septic system.
If this 2 Private Toilet Stalls Portable Restroom is used on a construction site, we recommend you connect toilets to the sanitary sewer system and connect water to the pipe system. If not, you may need tanks outside the structure for waste.
- If it’s a concrete floor, please use twist-n-lock anchors on 4 corners of the portable restroom, and use wire rope to connect the anchor and the top corner of the portable restroom.

- If it’s a soil floor, please use 20 inches – 28 inches ground nails on 4 corners and use wire rope to connect the anchor and top corner of the portable restroom.

Package Size
- L*W*H (inch): 85x51x95
- Weight (lb): 1339
- Forklift or equivalent is required for unloading
Video

Frequently Asked Questions
Product
Does the portable restroom come with a holding tank?
A holding tank is not included but can be purchased separately from a different local supplier. Or we can provide a quote with the holding tank installed.
What utility hook ups are needed?
The customer must arrange for a licensed Electrician to supply and install all wiring.
All pipe connection needs thread seal tape, instead of glue, to seal.
Our Portable Restrooms need to be supplied with city water or well pump water, and all portable toilet “sewage” needs to be connected to the city sewer system or a simple septic system.
What do I need to install the bathroom?
A forklift is required to place the portable restroon on-site. We can provide a quote for installation services.
Please see image below for placing on a concrete slab or soil.
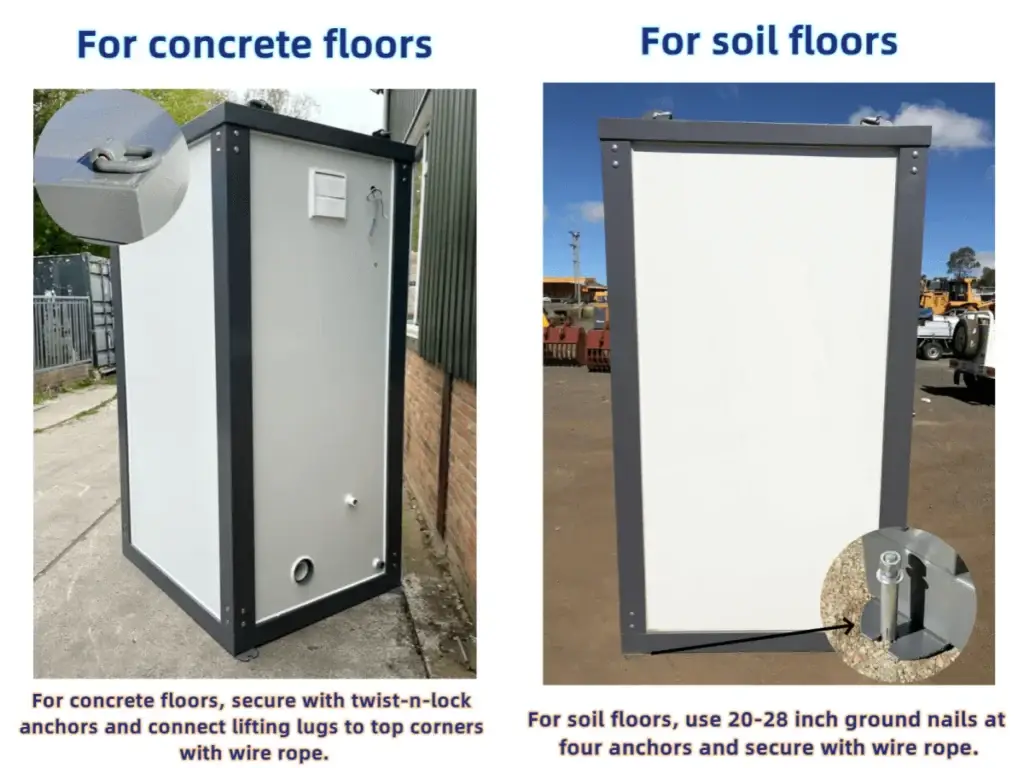
Ordering
Is shipping calculated at checkout?
Shipping to neighbor islands: We will provide a quote for shipping after you order. This ensures you get the actual COD price.
Local pickup: No charge
Local delivery: Trucking fees are calculated at checkout
What can I expect after placing an order?
We will be in contact with you after you place your order to get more information.
A timeline will be provided, if not immediately available, along with updates throughout the process. We will let you know when the flatbed(s) are ready.
What payment methods do you accept?
We accept credit cards, check, bank transfers, or cash
PickUp In Honolulu
Where can I pick up the portable restrooms?
You can pick up the portable restrooms at
160-G Ahui St.
Honolulu, HI 96813
Our team will let you know when they are ready for pickup
What equipment will I need to load the portable restrooms?
Our team can assist in loading the portable restrooms onto your vehicle using our forklift. For transportation on a flatbed, please ensure you have adequate straps or tie-downs to secure the restrooms safely.
Upon arrival, you’ll need a forklift available on-site for unloading.
Oahu Delivery
How much does it cost to deliver the portable restrooms on Oahu?
Please send us a message with your delivery address for an accurate quote
How will I know when my portable restroom is ready?
All of our products should be in stock and ready for delivery. We will schedule a delivery date and confirm drop-off details
Neighbor Island Shipping
What neighbor islands do we ship to?
We coordinate shipping of our portable restrooms to Young Brothers port for all Hawaiian Islands – Big Island (Hilo and Kona), Maui, Lanai, Molokai, and Kauai.
We also ship to Guam and American Samoa.
How do we ship to neighbor islands?
We use Young Brothers. Shipping for the portable restrooms will be on a platform or container
How much is shipping to neighbor islands?
Shipping will be calculated after you place an order and invoiced separately. This will ensure you are receiving the exact cost.
How do I get the portable restrooms from port?
Unloading equipment will be needed to remove the units from a semi-trailer/shipping container once order is delivered
Ask us anything or share your requirements. Call us at (808) 909-9024 or send us a message below

